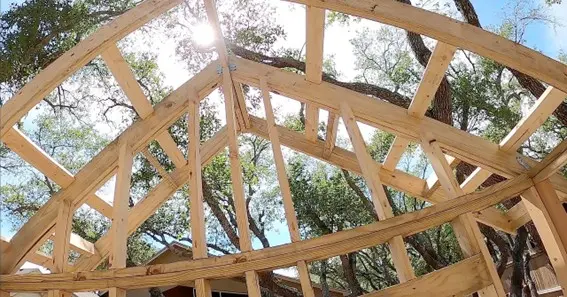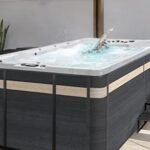A 200 sq ft shed offers a compact yet versatile space that can be transformed into anything from a cozy retreat to a functional workspace. With thoughtful design and strategic planning, you can maximize every inch of your shed’s interior to suit your specific needs.
Designing Your 200 Sq Ft Shed Interior
When planning the interior of a 200 sq ft shed, it’s essential to focus on space optimization and functionality. Here are some design ideas to consider:
- Loft Addition for Vertical Space UtilizationIncorporating a loft can effectively double your usable space. A loft area can serve as a sleeping nook, storage, or a quiet reading corner, freeing up the main floor for other activities. For instance, a finished loft shed interior can provide additional room without expanding the shed’s footprint.
- Multipurpose FurnitureInvest in furniture that serves multiple functions, such as a sofa bed, foldable desks, or storage ottomans. This approach ensures that each piece contributes to both the utility and comfort of the space.
- Light and Color SchemeUtilize light colors for walls and ceilings to create an airy and spacious feel. Maximize natural light through windows and consider adding skylights. Sheer curtains can offer privacy while still allowing light to filter in.
- Efficient Storage SolutionsIncorporate built-in shelves, wall-mounted racks, and under-floor storage to keep the area organized without cluttering the floor space. Vertical storage solutions are particularly effective in small spaces.
- Personal TouchesAdd elements that reflect your personality and intended use of the shed. Whether it’s artwork, plants, or textiles, these touches make the space inviting and uniquely yours.
Popular Uses for a 200 Sq Ft Shed
The versatility of a 200 sq ft shed allows for various applications:
- Home Office: Create a dedicated workspace free from household distractions.
- Art Studio: Design a creative haven with ample light and storage for supplies.
- Guest House: Offer visitors a private retreat equipped with essential amenities.
- Workshop: Set up a functional area for DIY projects or hobbies.
FAQ
- What are the dimensions of a 200 sq ft shed?
- Common dimensions include 10×20 feet or 12×16 feet, but custom sizes can be designed to fit specific needs.
- Do I need a permit to build a 200 sq ft shed?
- Permit requirements vary by location. It’s advisable to check with local building authorities to determine if a permit is necessary.
- How much does it cost to build a 200 sq ft shed?
- Costs can vary based on materials, design complexity, and labor. On average, expenses can range from a few thousand dollars for a basic structure to higher amounts for customized designs.
- Can a 200 sq ft shed be used as a living space?
- Yes, with proper insulation, ventilation, and adherence to local building codes, a shed can be converted into a livable space.
- How can I insulate my 200 sq ft shed?
- Insulation options include fiberglass batts, foam board, or spray foam. The choice depends on budget, climate, and intended use of the shed.
Transforming a 200 sq ft shed interior into a functional and appealing space is achievable with careful planning and creative design solutions. By considering the tips above, you can create a shed that not only meets your needs but also enhances your property’s overall appeal.










